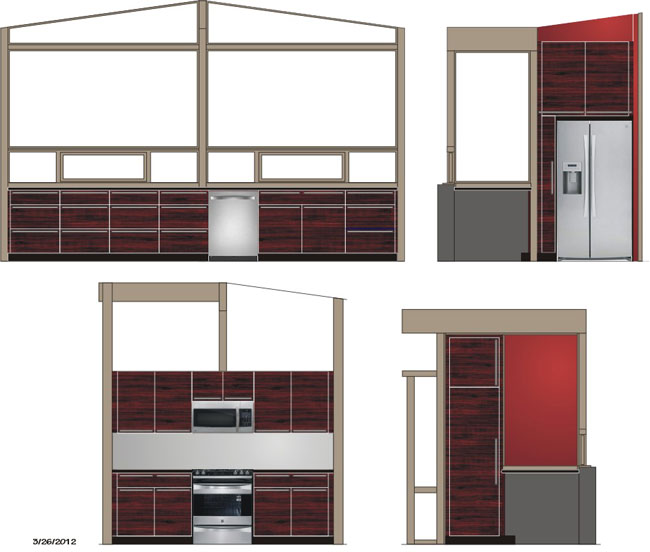We have kicked around remodelling our kitchen for quite a number of years now. This year, we decided to do it. Here is what our kitchen looked like before we started.
You will notice that the Galley type kitchen is pretty much too narrow. It was never intended for two wide-load toocusses. And the breakfast bar was never used for that purpose. In fact, it just became a place for us to accumulate stuff we couldn’t decide where to put anywhere else.
Worst of all, we had this beautiful wall of windows that looked out on our wooded lot that you had to go out of your way behind the breakfast bar to see.
Our friends John and Sue recommended the contractor they used for their kitchen and we contacted him. He recommended others that he normally deals with and over several month’s time, the plan started to emerge. We looked around for new appliances and in the end, we got them from Sears which seemed like the best value and quality that we were going to get.
We went to the cabinet store and told them the kind of things we had in mind and our cabinet designer, Jocelyn, came up with a preliminary plan. Even though it pretty much reflected what we told her, it just didn’t seem quite right. And, it cost WAY more that we had in mind. We told her so and she came back with an alternative but it was still too much for us. At that point I broke out my design program and came up with the way we wanted the kitchen to look. You can see the drawings below. Jocelyn recalculated things once again and now had an estimate we could live with.




Ahhh, The Saga begins. It will be exciting for you to have a better kitchen, especially with your enthusiasm for cooking. Looks like lots of storage. Apparently you are eliminating that whole “middle” half-wall.
Glad to see a butchieblog show up again — all your friends knew that the wheels of progress are never stilled…. During the remodeling you will have some fine excuses to try new restaurants. dlM
I want to see the open view and the trenches through the floor. I bet it is spectacular to look out at your sculpture and Karen’s retirement tree. Happy for you.