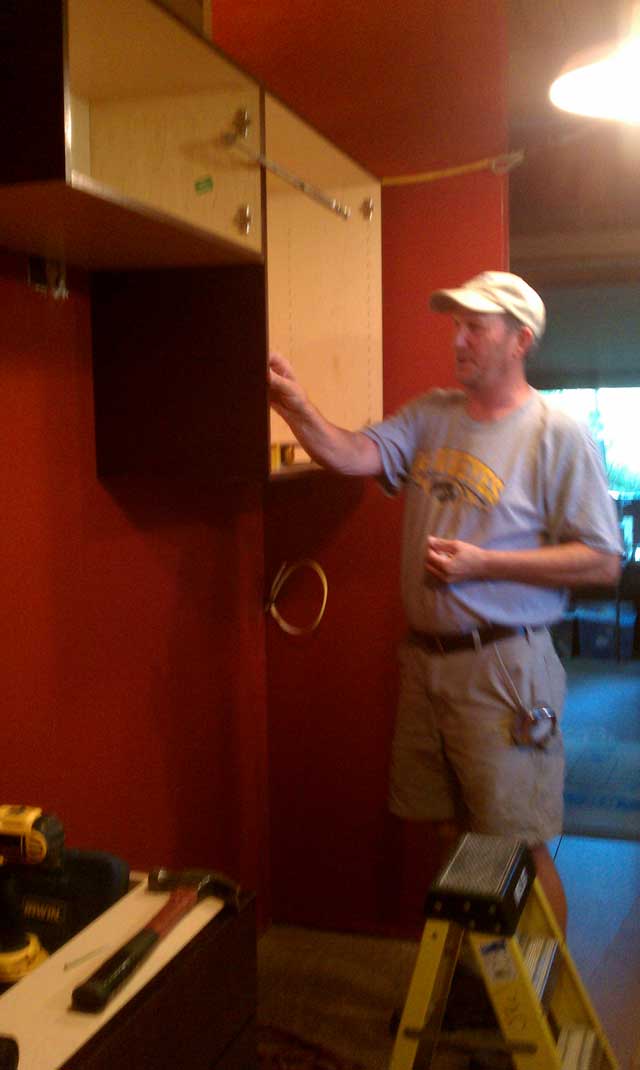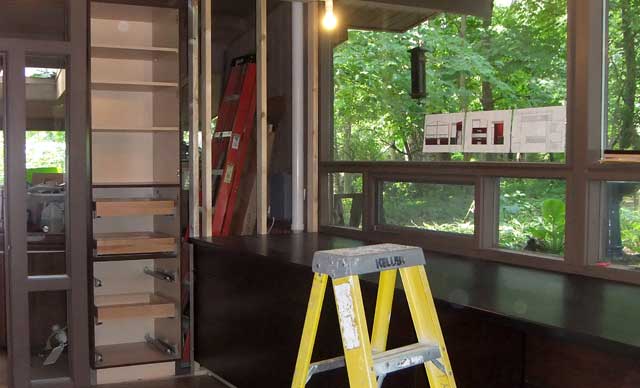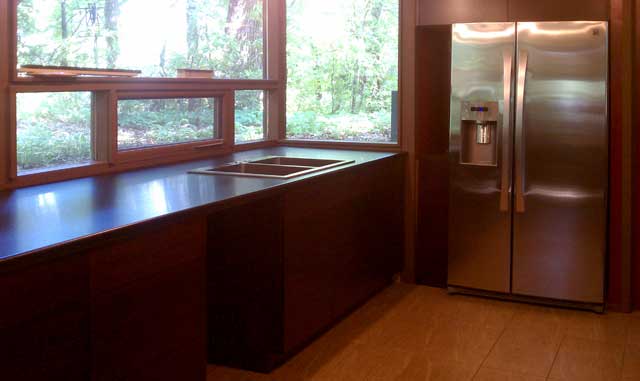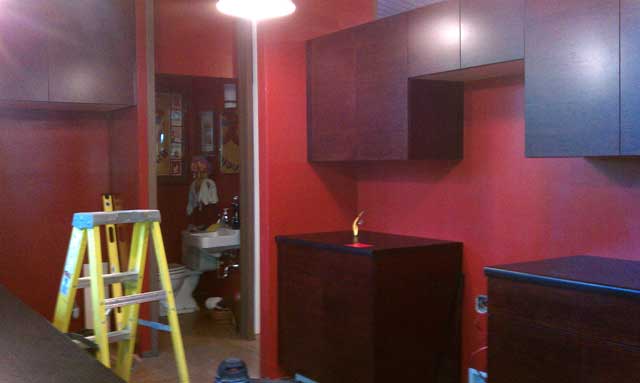We had BIG progress this week. Enough that things look almost done, but there is still a long way to go.
Monday morning the carpenters arrived and started putting in the cupboards and cabinets.
It took them a couple of days to get all of them installed. They also did some rough framing where the pantry is going to be. This will involve some custom work on their part. We decided we could lose a couple of feet of the tub room. The pantry itself which you can see on the left in the photo below is a factory-built item but behind the rough framing they will have to build a cabinet from scratch that will open on the other side. Besides giving us extra storage space, that cabinet will also hide an old electrical switch, a circuit box, and the new sink stack. On the kitchen side there will be drywall painted red as we did the other walls.
Everyone was off on Wednesday for the Fourth of July, but on Thursday morning the counters arrived. The ones on the stove side were no big deal, but the window side counter was 3 feet wide by 16 feet long. It took 4 men to carry it in and put it in place. The sink, unfortunately, is not really installed but just set in place. We would kill for a working sink about now! It seems like we have a wonderful acre of counters which will be perfect for Gourmet Club dinners. Can’t wait.
In the afternoon the appliances were delivered. The delivery guys could install the refrigerator but not any of the other things. The fridge leans a little to the right and there is no easy way to level it. We are not too happy about that but probably something can be worked out. Other than that, it only had to be plugged in and have the water connected. It is more or less functional now and we have been running it. We have refrained from filling it up because it will still need to have a few final adjustments and we don’t want to make pulling it out any more difficult than it needs to be.
The rest of the day and Friday the counters were screwed down and trim pieces, like the fillers on the ends of the cabinets and the toe kicks, were installed. We anticipated having the dishwasher and stove installed the next Monday, so late in the afternoon the plumber came to install the connections for the dishwasher.
On the stove side, the cupboards and cabinets are all in, but the counters are not screwed down yet because we want to put in a stainless steel backsplash.
We would like to get the appliances put in as soon as we can. Everything looks so finished that we are ready to have it all work. There is a ton of little stuff left to do though and that will be the topic of the next blog entry.





Looking REALLY GOOD, Guys.
Oh, this looks wonderful! I would kill for the pantry and your new refrigerator looks so sexy compared to ours. What will happen to the left hand side of the fridge? It looks like there is some space there. It is so wonderfully Butch-like to see the plans taped to the window. Love you both. Hang in there for the rest of it. I know you must be half crazed
by now!
There is a very narrow broom closet next to the refrigerator. The brick foundation sticks into that area by about 4 – 5 inches so it won’t hold much. We may be able to put some narrow slots above that to hold some cookie sheets but overall the whole thing is only 9 inches wide.