Describe the homes you’ve lived in as an adult.
3020 Southland Street SW, Cedar Rapids, Iowa (1969-1970)
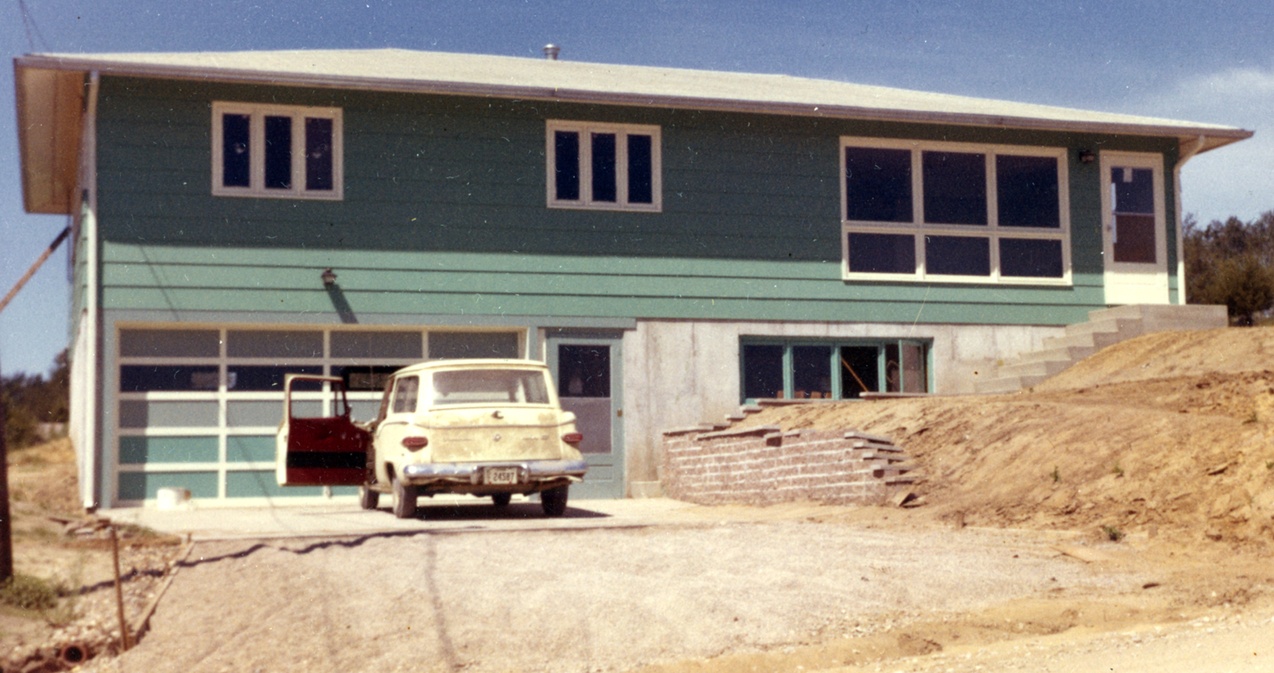
Butch: I moved back home from college in 1969 and in March I got a job at Collins Radio in preparation for Karen’s and my upcoming wedding. When we were first married, I, now along with Karen, continued to live at 3020. Besides my room from high school, the rest of the basement was given over to us for an independent apartment. This is the home we brought our baby Lance to. We lived there till we could rent a house of our own.
Karen: We were so fortunate to have the support of our family when we married. We were very young and had very few resources. We turned the basement of Paddy and Raymond’s house into a home. It was really a large space and already had a small bathroom inside the laundry room. We set up another corner of the laundry room as a kitchen and cooked and ate separately from his family. The big main room became a living room and dining room which we furnished with odds and ends from our parents. I was grateful to have a place that was just ours. We lived there for less than a year but it was such a helpful start for becoming first a wife and then a mother.
125 Bowling Street SW, Cedar Rapids, Iowa (1970-1971)
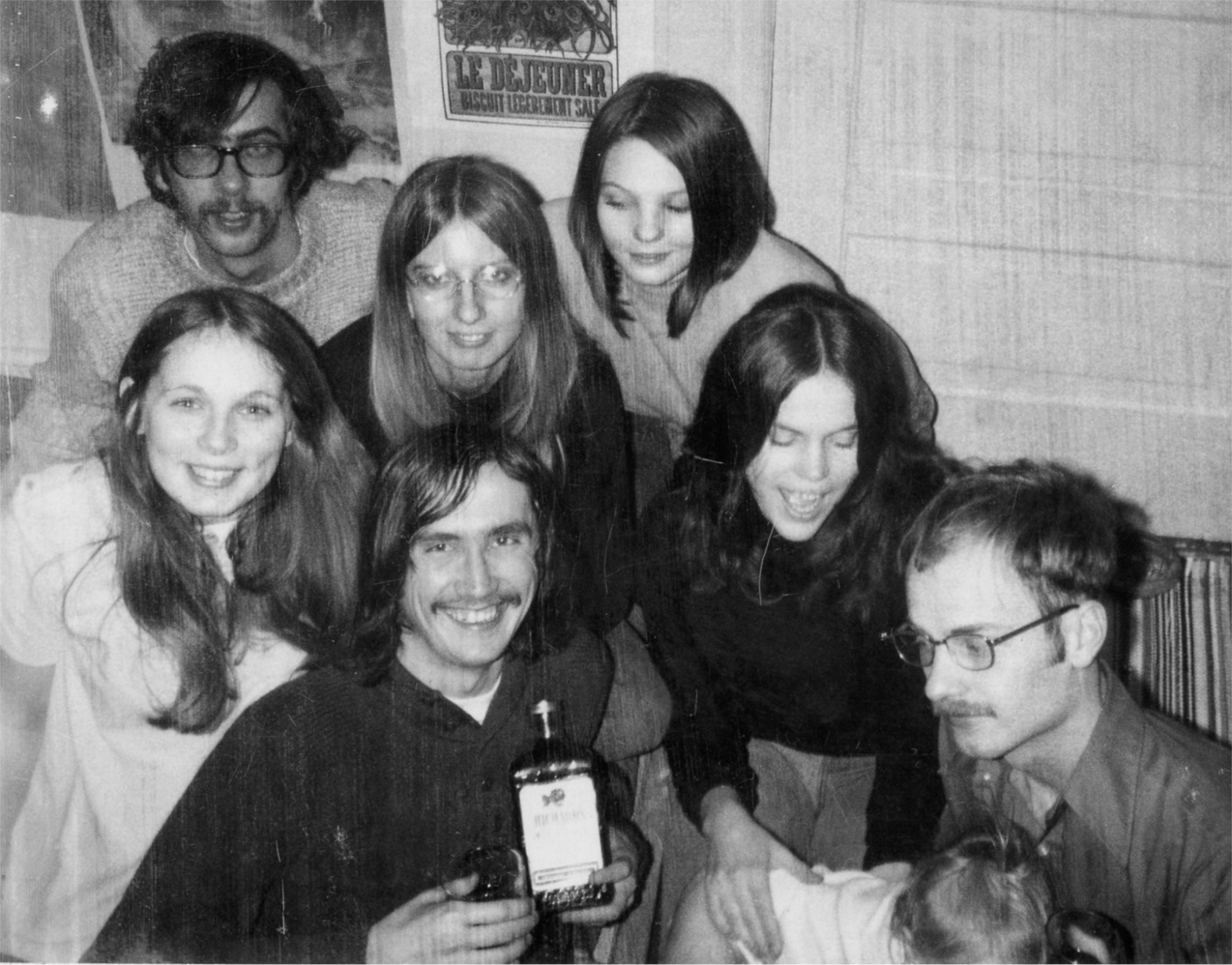
Butch: We leased this house for a year starting in the early spring of 1970. It was the first house of our own. We got a puppy for Lance which we named Bumpkin. It was a beagle mix. The house was small. They said it had two bedrooms but a 6’x6’ closet can hardly be considered a bedroom. The second floor was finished though and it was plenty big for Lance, Karen and me. Among our friends we were the only married couple with a house of our own so we had a party every Friday or Saturday night. About the time our lease was up, my mom said she wanted to take the whole family to England. We moved back into 3020 for a couple of months to get enough spending money together for the trip. When we got back we got another house of our own. Sometime after we moved out they remodeled the house. They added a full second story and built a huge garage in the front yard. The garage was bigger than the house itself.
Karen: This was a tiny little house with few conveniences but we didn’t need much. The yard was huge and had three apple trees near the house. I first thought this would be a big bonus, but the trees had never been cared for and only produced small wormy apples that fell from the tree and rotted on the ground to make a huge squishy mess. It also had a basement under part of the house with a scary dirt crawl space that absolutely terrified me. We were terribly poor when we lived here because Butch was working as an apprentice carpenter and could only work when he was sent out by the union. We barely had enough money for food each week and I budgeted just $7 per week for groceries!
High Top Corner, southern Linn County, Iowa (1971)
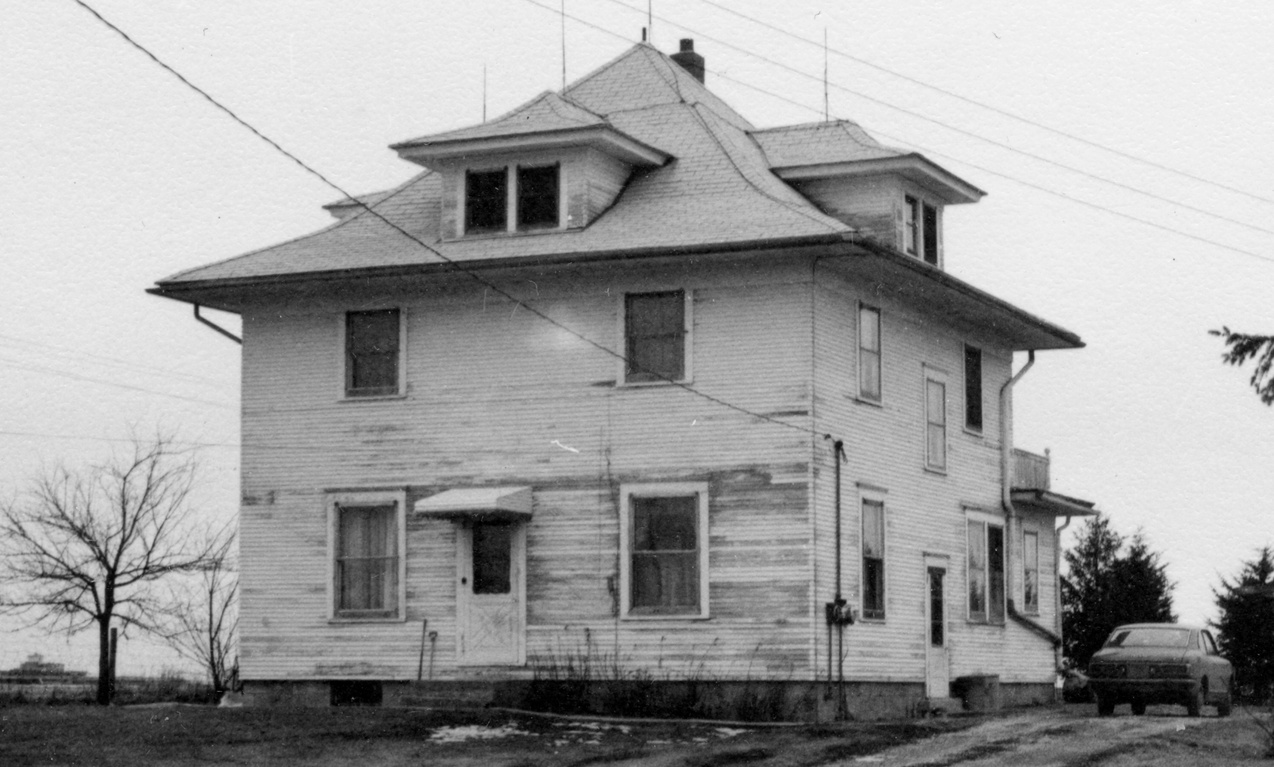
Butch: We moved here after our trip to England. It was an old farm house that had been moved to the site of an old school yard when the Corps of Engineers flooded the Coralville Reservoir some years before. The house was divided front and back so we and the other tenants, Chris and Marsha Miles, had a basement, first and second floor. We had the back half of the house. It was right next to the Crandic Railroad Line to Iowa City and right at the end of the runway of the Cedar Rapids Airport. We had to pay for our own propane gas and it was more than we could afford. The landlord, Farmer Frank Dolezal, tried to cheat us out of our deposit but we owed him so much for gas, we told him to apply the deposit to our gas bill and we ended up not getting cheated. This house has since been torn down.
Karen: This house was big and roomy and had some charming features that I really liked. Since the house had been moved it had a brand new, clean, dry basement of concrete block with a cement floor…nothing to be scared of there! The first floor had a large kitchen with plenty of room for a table, stove, and refrigerator. It also had a big walk-in pantry for storage. A large bathroom was off the kitchen and also a door leading to a small screened porch. The living room was also large and had a big bay window facing the train tracks. The train engineer would often blow his whistle in the middle of the night as he passed our house. Upstairs there were two bedroom and just off our room was a deck on the roof of the porch below. We often sat on that deck in the summer to watch planes taking off and landing and to do some star gazing.
941 21st Avenue SW, Cedar Rapids, Iowa (1972-1976)
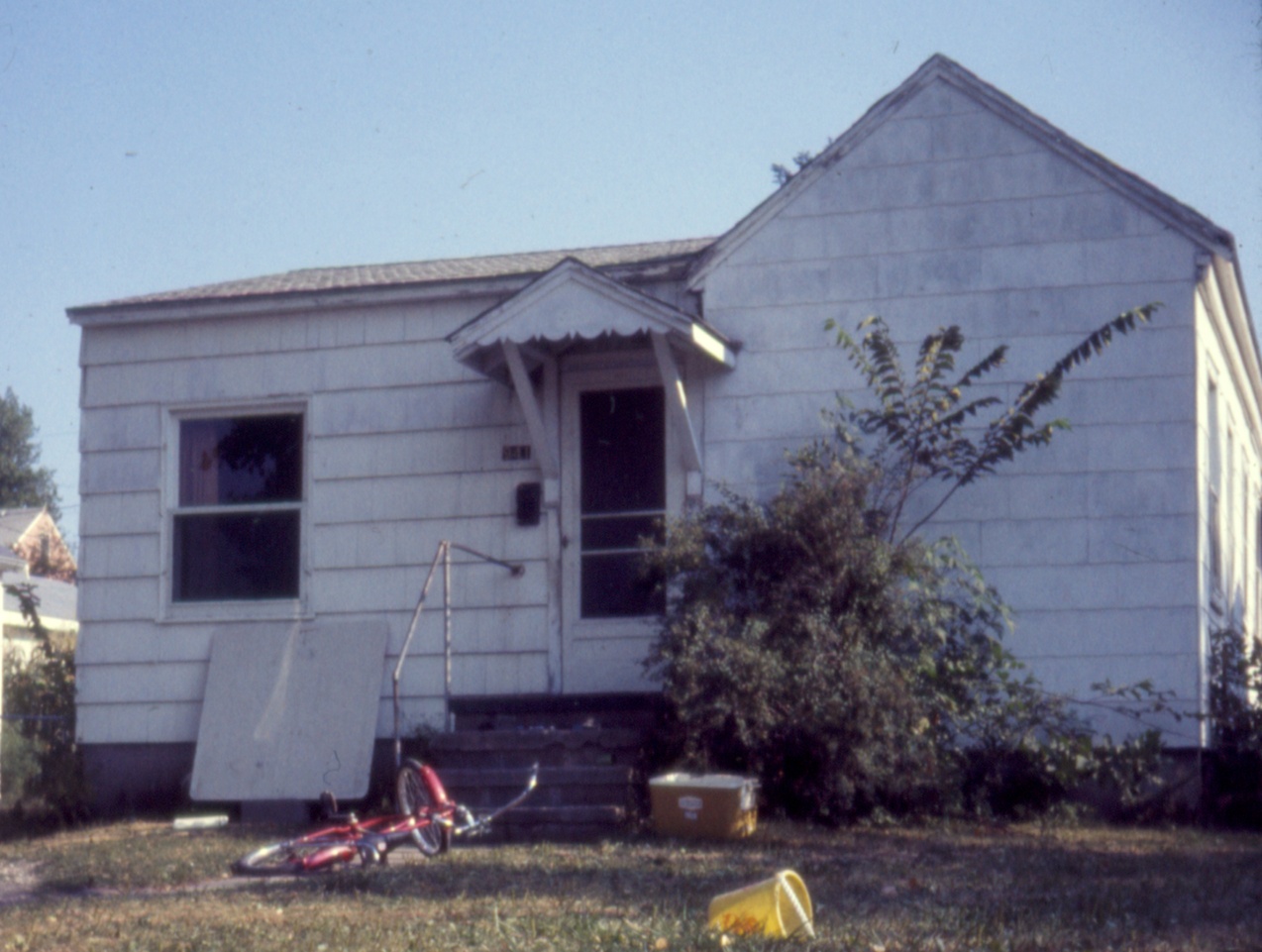
Butch: When we were first married I was an assistant and a scoutmaster for my old unit, Troop 2. One of the dads on the troop committee had a house to rent just at the time we were moving back into town from the country. Because he knew us we didn’t have to pay any deposit, something we were touchy about just then. This is where we lived when I started working for the City, when Wendy was born, when I graduated from Kirkwood, when our fathers died, and when Karen graduated from the University of Iowa and got her first job. The house was made from an old box car and had about 3 or 4 additions. There were two huge cottonwood trees in the front yard that the landlord wanted to cut down but we wouldn’t let him. In the back was a garage made of rusty, galvanized sheeting. The house and garage are still standing (2010) but the landlord has had his way and the trees are gone. Our neighbors on one side were Ron and Charlene Brooker.
Karen: This house was truly ugly from the outside. It had a dirt driveway and the ugly metal garage in back. The house itself was an odd shape because it started out as a boxcar and had odd additions built on over the years and it was sided with dingy white asbestos shingles. When we moved in, I painted every room and cleaned it very thoroughly. It actually had a fair amount of space but was awkwardly divided. Eventually we organized it into 2 bedrooms, living room, kitchen, dining room and utility/ storage room. I only realized the bathroom had no sink when we were moving in. It is really unhandy not to have one, and we lived there for over five years! It was economical to live there and though it saw us through some momentous events in our life, I couldn’t wait to move out.
3019 Mansfield Avenue SE, Cedar Rapids, Iowa (1976 – 2003)
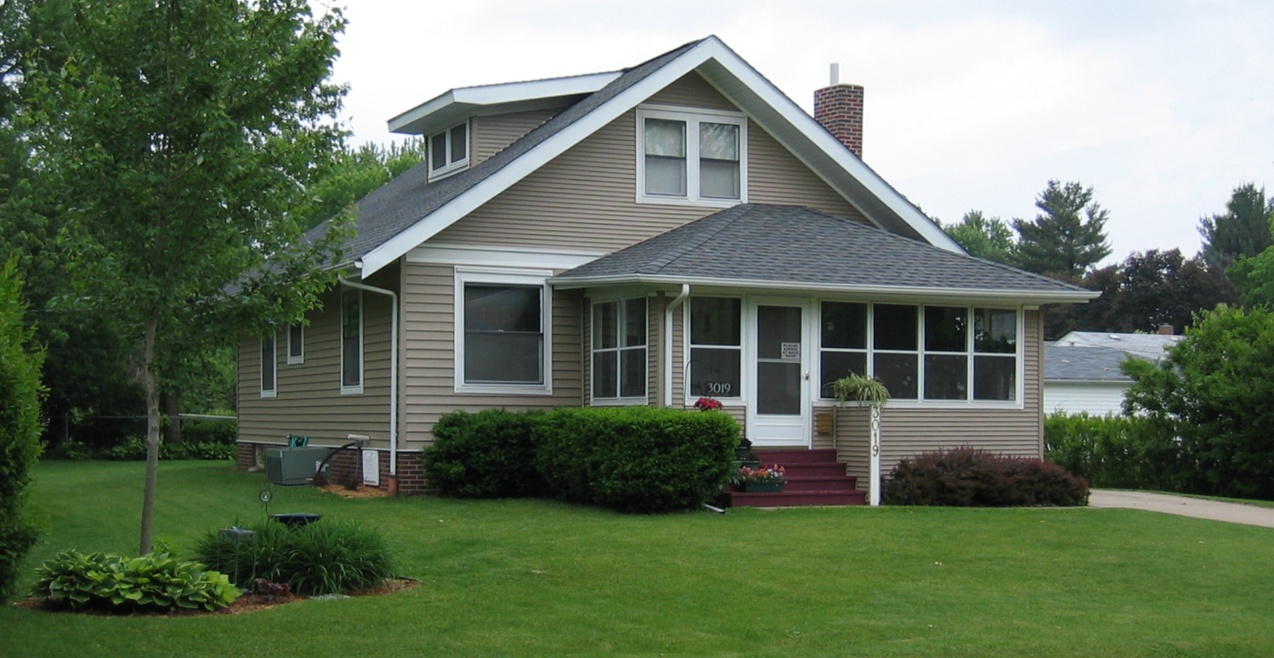
Butch: By 1976 I had a pretty good job and Karen was established as a teacher, even though she was subject to the yearly threat of “reductions in force.” We felt we could afford to buy a house of our own. We qualified for an FHA loan which meant that we only had to put 2% down ($500) and the seller had to pay 3% in points. We did have to pay off all our outstanding loans which hardly amounted to anything. They consisted mostly of Karen’s guaranteed student loans and one at the credit union. The asking price for the house was $24,500 which we offered. We had looked at about 20 or 30 houses and bid on three others only to be outmaneuvered by some other home buyer at the end of each offer. The realtor talked some people into selling this house to us. It wasn’t even on the market. I worked at the City of Cedar Rapids with our realtor’s son, who had been engaged to the seller’s daughter. And the realtor had sold the house to the Katchers five years before. Except for one year for Lance, our kids lived in this house the entire time they went to school. They left for college from here. I graduated from the University of Iowa, got laid off from the City and started my own business while we lived here. One problem with this house was it only had one bathroom. It did have a shower in the basement but only one toilet in the entire place. As our folks got older, our brothers and sisters started to stay at our house more often when they came for Christmas and other holidays. While we had plenty of places to sleep, there was always heavy traffic in the bathroom. We tried everything we could think of to remodel the place to get even a powder room, but we always came back to the conclusion that we just ought to buy a new house. Karen would look in the Sunday newspaper and we would drive by interesting houses. So when she saw an open house one weekend only 3 blocks away, we drove over to have a look. When we decided to sell, the buyer offered us the asking price and an additional $5000 with the stipulation that we return the $5000 after the sale. This was some sort of credit mumbo jumbo for her but it clinched the deal.
Karen: This was a great house for our kids to grow up in. We lived in a nice quiet neighborhood with nearby schools, Bever Park, and other kids to play with. Ours was the only house on our block that faced Mansfield Avenue which gave us added privacy. It had a nice yard with room to play and also for me to enjoy growing flowers. We eventually built a patio with pavers for more room outside. I loved having a screened in front porch like the one we had in my childhood home. I furnished it almost the same as that one with a daybed, some wicker chairs and plenty of houseplants. On summer nights when the kids got older they could sleep out there for an adventure. We had a bungalow style living space with 2 bedrooms downstairs with a bathroom between. We always used the back bedroom as a den. We also had a living room, dining room, and kitchen. The living room had a big fireplace that with the adjacent shelving took up most of one wall. There were 2 bedrooms upstairs for the kids. I have very warm feelings for this house. We had a lot of fun and happy times here and lived happily there for 27 years.
3247 Bever Circle SE, Cedar Rapids, Iowa (2003 – Present)
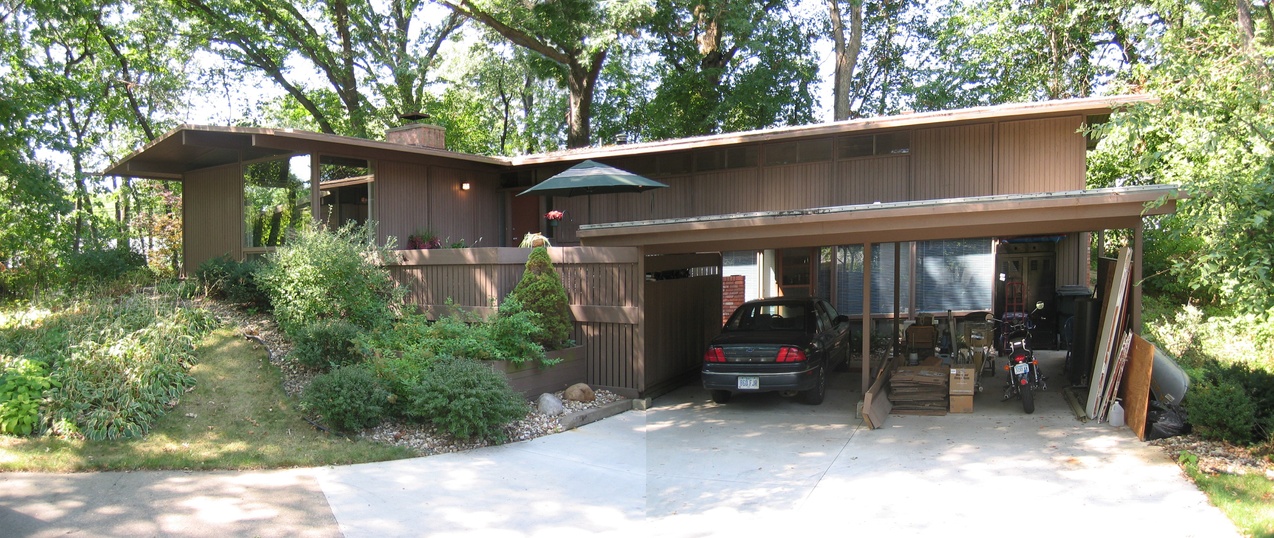
Butch: While looking at the house on Bever Circle, Karen pulled me aside and said, “Don’t you just love this house?” I did love it. There were a few small problems that we would have to take care of, but the price was right and we bought it. One of the first things I had to do was build a workshop. There was not one extra square inch anywhere in the house. The woman we bought the house from along with her recently departed husband had built the house new in 1959 and she lived in it till she sold it to us. A “mid-century modern” the house was inspired by Frank Lloyd Wright’s usonian homes. It was designed by Crites and McConnell Architects and was built by the top developer in town. The problem she had when she sold it was nobody in Cedar Rapids wanted a contemporary house as they say. Her loss was our gain and we did quite well with our offer. Our realtor said she found the one couple in the city that wanted a house like that, but I know there was at least one other because they made an offer after ours had already been accepted.
Karen: Like Butch said above, I fell I love with this house at first sight. I loved the lot which was heavily wooded with huge old oak trees and a big catalpa among a mixture of smaller trees. The house had huge windows in every room that looked out into the trees. The master bedroom is on the second floor at the end of the house and we immediately named it the treehouse because of the floor to ceiling windows looking out into the tops of the trees outside. In our Mansfield Avenue house all the rooms were painted in nuetral colors but in this house I wanted a different pallet. I painted the rooms the colors of a fall day with a dark red kitchen, an orange living and dining room, and bedrooms in golds, green, and more orange. In 2021 as I write this, we have lived here for 18 years and I still get a rush of pleasure when I walk inside.
This post is part of the StoryWorth project that I am participating in.
At the ButchieBoy main page click the “StoryWorth” category to see the rest of the entries.

Every single house that you have occupied has made indelible impressions on my life. I grew from young teen to married adult and was part of every one of those addresses. My children were born and grew up in the Mansfield Ave house. The memories of Christmas and birthdays, anniversaries, etc. are all etched into Dan, myself and Zach and Will’s histories. There has always been love in all of your homes but I’ve got to say…I never realized what a pitiful place the house on 21st ave was. Wow.