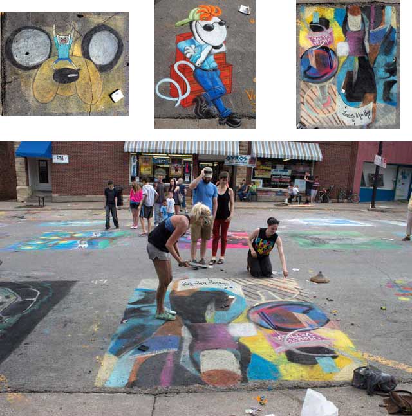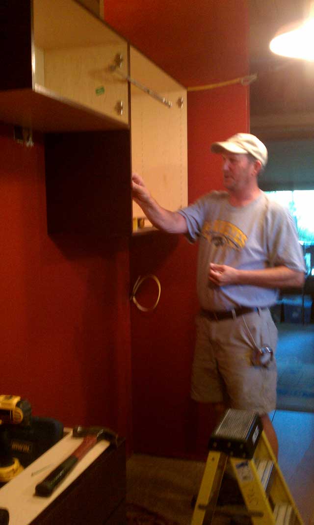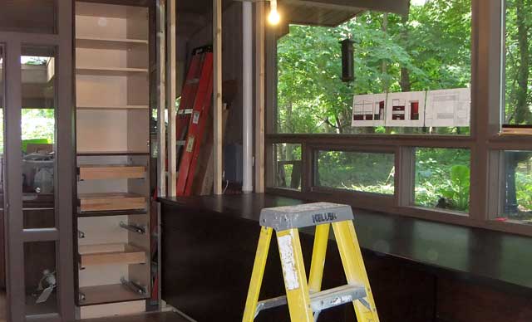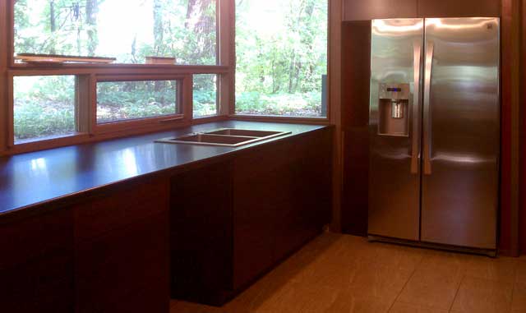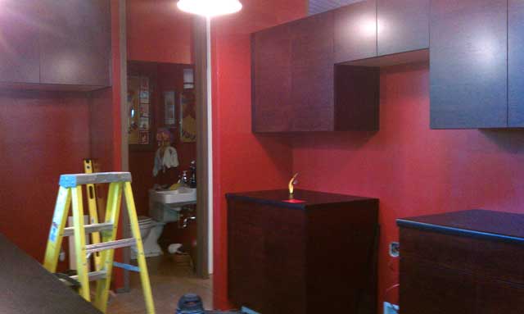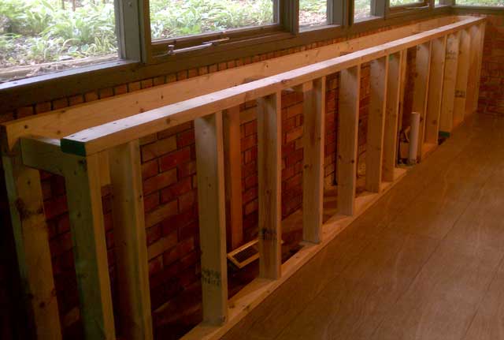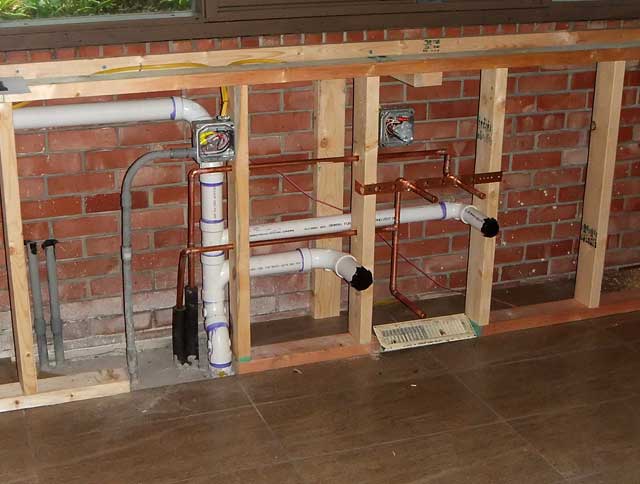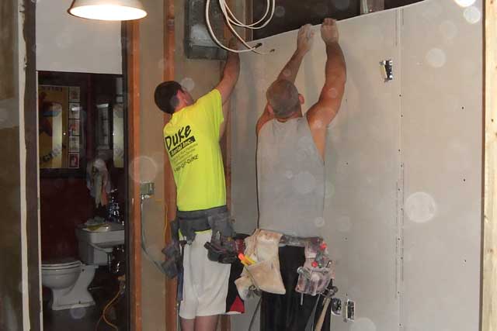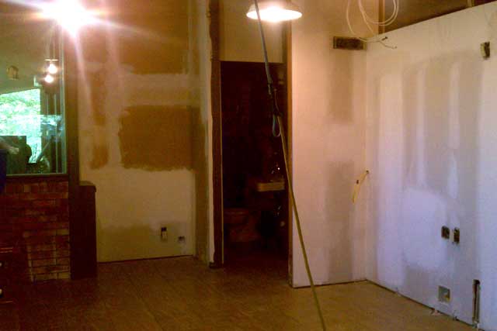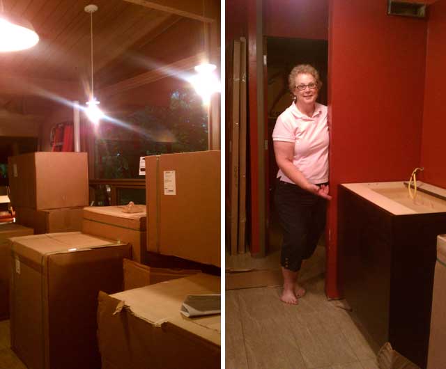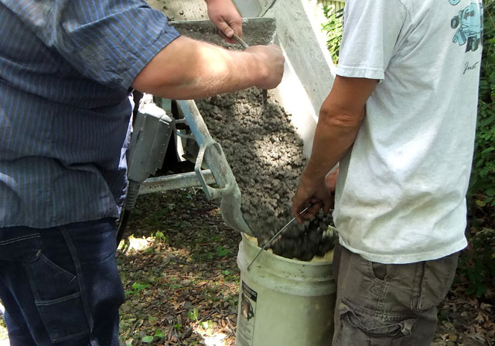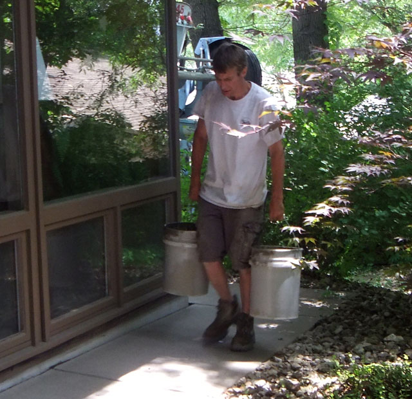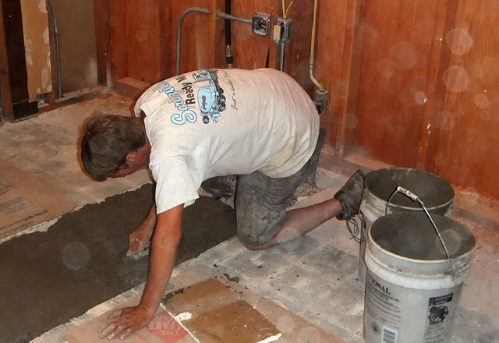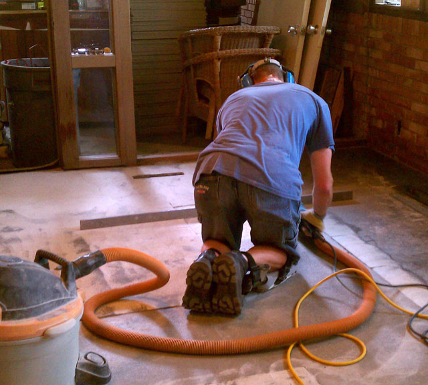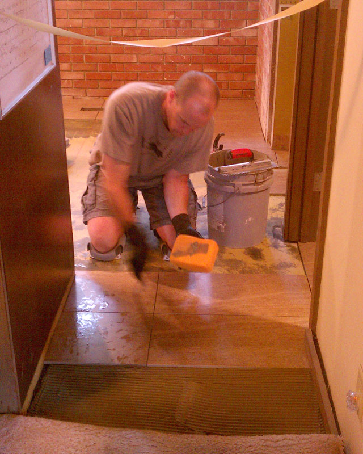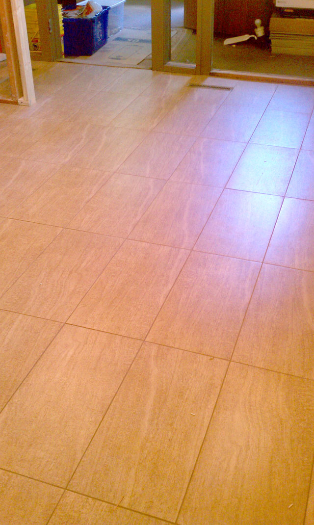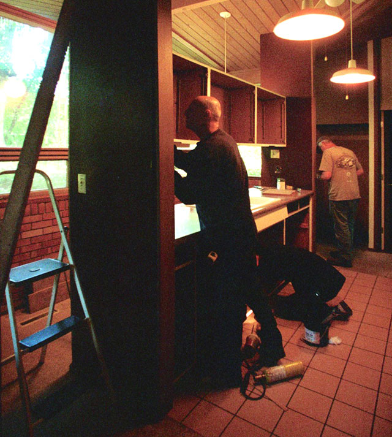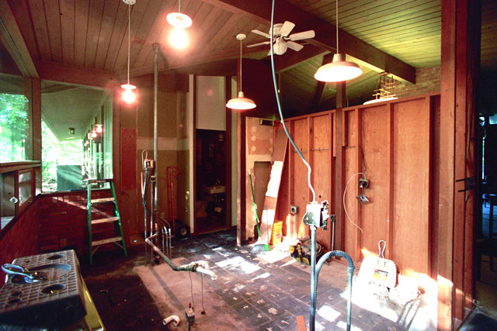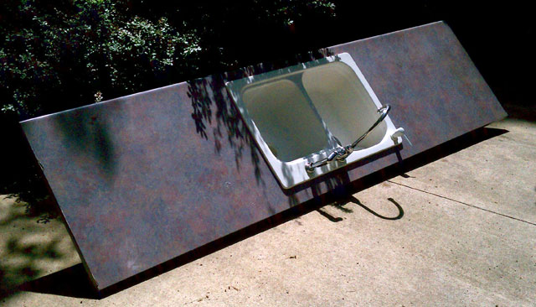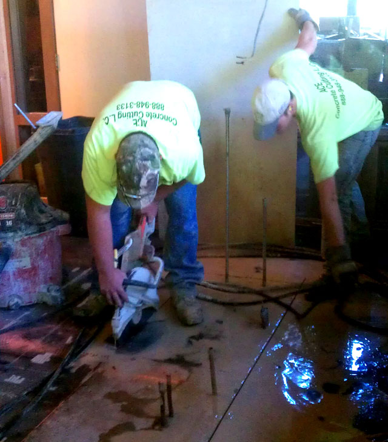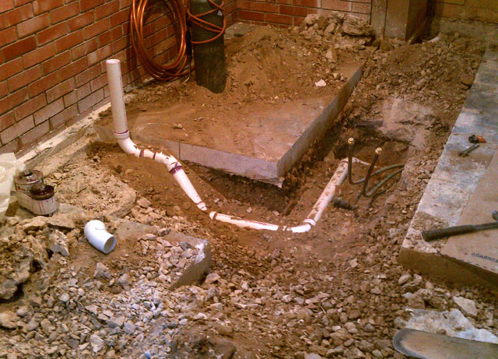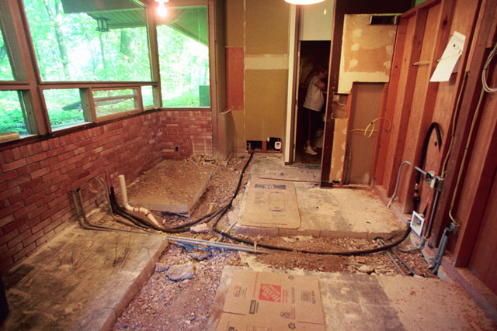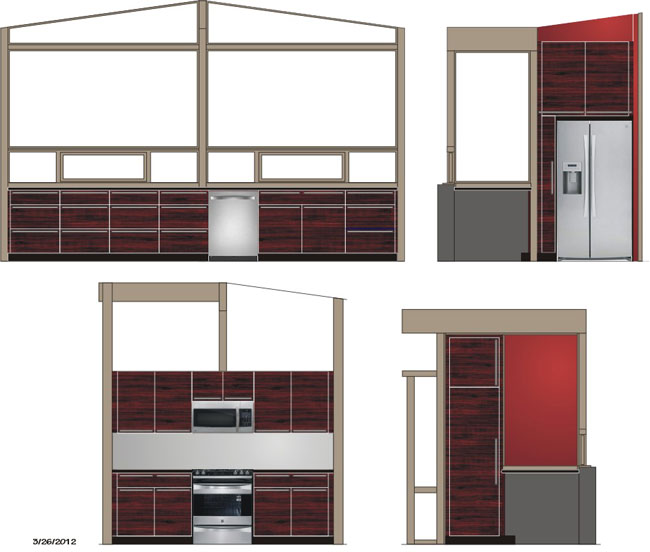Our kitchen is finally done!
I know it has been a long time since I posted an update, but there was not a lot of progress for a while and I wanted to have everything finished before I wrote this. The last week or so before we finished, we were waiting for some parts and the electricians to have time to break away from a much bigger job to finish our small project up.
We had planned a trip to visit Wendy and I suggested to our contractor, Tom, that it would be great to have it finished before we left. It ended up, the last work was done in the morning of the day we left for California.
We were gone a week and one thing has led to another since then so it is only now that I can show you how the final project looks.
So here it is…




All in all, we are very happy with it. There is so much more room to walk and there is a ton of new counter space to prepare things. The stove and microwave have so many fancy gadgets in them, we are having to learn to cook all over again.
Karen: This is the first time we have had a full-sized microwave. The rest of you are probably used to this stuff but I love the soften/melt feature that lets you soften butter, cheese and ice cream perfectly without a runny mess. Also love that we can thaw frozen meat without cooking it. It differentiates between chicken, meat, and fish and does the thawing just right. The microwave has a vent fan and light that is perfect for cooking on the stovetop but what I really love is this sexy moody light that is “night mode.” It doesn’t take much to please me!
Our stove came with a griddle/grill across the bridge burner which I have found many uses for it – sandwiches, French toast, and grilled meats. It also has a convection oven that adjusts recipes for the right amount of time. It has bread making features which I have not used (a rising drawer and other things) and a temperature probe which is hooked to the oven for roasts and big birds. I have tried to read up but we don’t cook big pieces of meat that often!

The sink is nice too. When we bought it, it only had three holes to put in the faucet and other controls. The electrician and plumber were tossing responsiblity for drilling the other two holes back and forth between themselves and neither of them was willing to commit to it. Finally, the carpenter said he would do it and presto-chango it was done. You can see a small button to the left of the faucet. That is an on/off switch for the garbage disposal. We didn’t know such things exitsted till we went shopping for sinks. When we saw it, we knew it was just the ticket because we had no place to put a normal switch anywhere. We bought all new counter top appliances too so they would present a uniform brushed steel theme.

One of the problems on the window side was the counter came right up to the bottom of the windows. That left no room for any wall plugs. The building code does not allow you to mount your plugs flat on the counter because water could run into them if you had a spill. In the old house I had used some plug molding in our bathroom and I knew that would be just the ticket. We knew we wanted black so it blended in with the counter, but as we looked around we discovered that getting exactly what we wanted was going to be a trick. There were only certain lengths available but that worked out fine. And we could only get it with plug spacing every 6 inches, not the 12 inch spacing the electrician recommended. So on the stove side we now have 17 plugs and on the sink side we have 30. The electrician said we would get used to having that many real quick. He also warned us that it would not be a good idea to use all 47 of them at the same time!

Another problem was how we were going to light the room. The old lighting was attached to the ceiling boards you can see in the picture below. All the electricity to the fixtures came from the center island that we had removed at the beginning of the project. Since there are no rafters because of the way our house is built, there was no way to string new wiring between the beams. The answer was track lighting. We ran the wires to the new fixtures along the bottom of the beam you can see the fan hanging from. Then we added a hollowed out piece of trim to hide the wires. It turned out just like it was supposed to look that way all along. The track lighting allows us to focus light on the areas we work and there is enough ambient light to brighten up the room. If we need even a little more we can turn on the fan’s light.
The fan turned out to be kind of a quest for us. Karen went on line to see if she could find one to match the fan in our living room. It has a modern look that we like and having the two the same would be a plus. She ended up finding ones on the internet but the style is a few years old and every time she ordered one, they said it would ship but they always ended up cancelling the order. It took her 3 times to find a distributer that actually had one new in stock. The blades did not match the color of the fan in the living room, but they did match our kitchen cabinets almost perfectly. Good things come to those who wait.

Karen: The whole project was 11 weeks from the demolition until the final trim piece was finished. That seems like a long time but we actually could use it after 8 weeks which is not too far off what we had anticipated. It was an adventure to say the least. There were some pretty trying days like when they had to grind the concrete floor for 4 hours straight to make it level enough for the tile, torturing poor Ben; and when they were working on the dry wall with all the dust and mess. Not to mention the week we had a 10 foot and a 6 foot trench in the concrete to leap over until all of the utilities were in.
Overall, the craftsmen who worked in our house did excellent work and were fun to be around. They told jokes, played fun music, and listened to Butch’s stories. They took the time and care to make our kitchen the way we dreamed it would be. It was all worth it. We hope you all will come see it in person!









